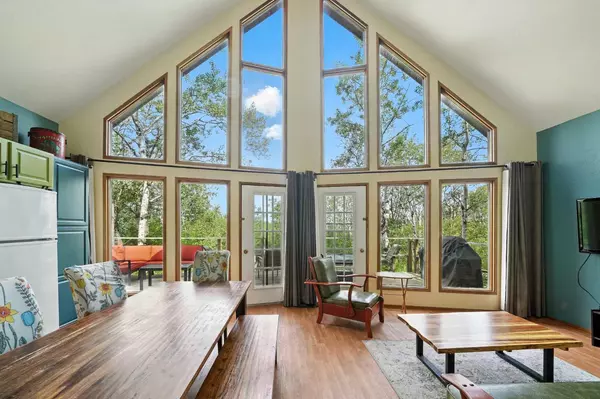2 Beds
2 Baths
996 SqFt
2 Beds
2 Baths
996 SqFt
Key Details
Property Type Single Family Home
Sub Type Detached
Listing Status Active
Purchase Type For Sale
Square Footage 996 sqft
Price per Sqft $426
Subdivision Scenic Sands
MLS® Listing ID A2235057
Style 1 and Half Storey
Bedrooms 2
Full Baths 2
Year Built 1988
Annual Tax Amount $2,287
Tax Year 2025
Lot Size 0.490 Acres
Acres 0.49
Lot Dimensions 100'X245'X107'X195
Property Sub-Type Detached
Source Central Alberta
Property Description
Location
Province AB
County Stettler No. 6, County Of
Zoning RR
Direction SE
Rooms
Other Rooms 1
Basement Crawl Space, None
Interior
Interior Features Vaulted Ceiling(s)
Heating Forced Air, Natural Gas
Cooling None
Flooring Carpet, Laminate
Inclusions FRIDGE, STOVE, DISHWASHER, MICROWAVE, WINDOW COVERINGS.
Appliance Dishwasher, Microwave, Refrigerator, Stove(s), Window Coverings
Laundry Main Level
Exterior
Parking Features Off Street, Parking Pad
Garage Description Off Street, Parking Pad
Fence None
Community Features Lake, Playground, Walking/Bike Paths
Roof Type Asphalt Shingle
Porch Deck
Lot Frontage 100.0
Total Parking Spaces 4
Building
Lot Description Many Trees
Foundation Poured Concrete, Slab, Wood
Sewer Septic Tank
Water Shared Well
Architectural Style 1 and Half Storey
Level or Stories One and One Half
Structure Type Wood Frame,Wood Siding
Others
Restrictions Architectural Guidelines,Building Restriction,Development Restriction
Tax ID 56854353
Ownership Private
Virtual Tour https://unbranded.youriguide.com/39_buffalo_dr_rochon_sands_ab/







