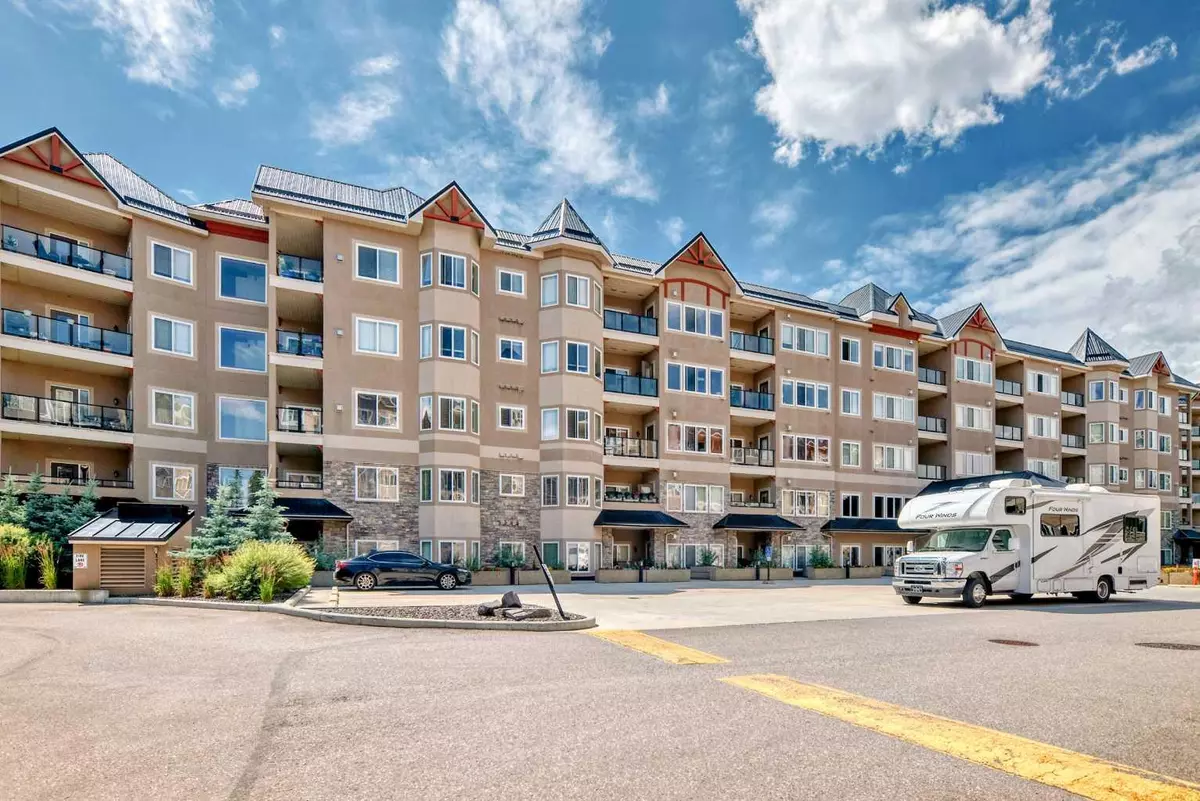2 Beds
2 Baths
1,277 SqFt
2 Beds
2 Baths
1,277 SqFt
Key Details
Property Type Condo
Sub Type Apartment
Listing Status Active
Purchase Type For Sale
Square Footage 1,277 sqft
Price per Sqft $406
Subdivision Discovery Ridge
MLS® Listing ID A2226278
Style Apartment-Single Level Unit
Bedrooms 2
Full Baths 2
Condo Fees $657/mo
HOA Fees $325/ann
HOA Y/N 1
Year Built 2005
Annual Tax Amount $3,185
Tax Year 2025
Property Sub-Type Apartment
Source Calgary
Property Description
The Wedgwoods of Discovery Ridge is nestled in one of only two forest preserves in Calgary - Griffith Woods. This 4th-floor end unit offers complete privacy and stunning forest views from every room. At 1,277 sq ft, this 2-bedroom, 2-bath plus den condo is quiet and spacious.
The open-concept layout features hardwood floors and oversized windows that bring in natural light and showcase the untouched forest. The updated kitchen includes newer stainless-steel appliances (2021–2025), granite counters, and an open design perfect for entertaining. There are pot lights throughout the condo including the hallways and walk in closet. Some are dimmable and some can be operated remotely. There are four ceiling fans with lights which are in the living room, dining room and bedrooms to keep you cool all year round. The primary bedroom includes a walk-in closet with custom shelving and a large ensuite with soaker tub and walk-in shower. Both bedrooms have new, high-end carpeting (2024) and ceiling fans. The den includes a custom-built pantry and versatile storage solutions.The building has a social room and fitness room.It also comes with one titled parking stall with a storage unit. Condo fees include heat,electricity,water and gas. Enjoy serene views and wildlife from the private balcony, with space for seating, a BBQ, and potted plants. This is forest living just minutes from the city — peaceful, private, and move-in ready. This also a pet friendly building.
Location
Province AB
County Calgary
Area Cal Zone W
Zoning DC (pre 1P2007)
Direction NW
Rooms
Other Rooms 1
Interior
Interior Features Granite Counters, Open Floorplan, Pantry, Vinyl Windows
Heating Baseboard, Fireplace(s), Hot Water, Natural Gas
Cooling Window Unit(s)
Flooring Carpet, Ceramic Tile, Hardwood
Fireplaces Number 1
Fireplaces Type Gas, Stone
Inclusions none
Appliance Dishwasher, Electric Range, Garage Control(s), Range Hood, Refrigerator, Washer/Dryer, Window Coverings
Laundry In Unit
Exterior
Parking Features Heated Garage, Parkade, Secured, Stall, Titled, Underground
Garage Spaces 1.0
Garage Description Heated Garage, Parkade, Secured, Stall, Titled, Underground
Fence None
Community Features Park, Playground, Schools Nearby, Shopping Nearby, Sidewalks, Street Lights, Tennis Court(s), Walking/Bike Paths
Amenities Available Park, Parking, Playground, Trash, Visitor Parking
Roof Type Asphalt Shingle
Porch Balcony(s), Porch
Exposure S
Total Parking Spaces 1
Building
Story 5
Architectural Style Apartment-Single Level Unit
Level or Stories Single Level Unit
Structure Type Concrete,Stone,Stucco
Others
HOA Fee Include Common Area Maintenance,Electricity,Heat,Insurance,Interior Maintenance,Maintenance Grounds,Parking,Professional Management,Reserve Fund Contributions,Sewer,Snow Removal,Trash,Water
Restrictions Restrictive Covenant
Ownership Private
Pets Allowed Restrictions, Cats OK, Dogs OK, Yes







