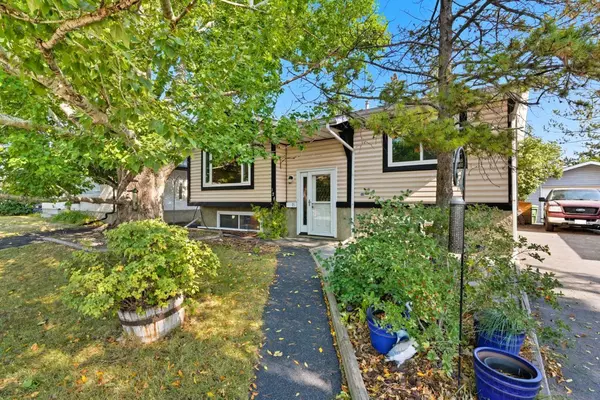
3 Beds
2 Baths
975 SqFt
3 Beds
2 Baths
975 SqFt
Key Details
Property Type Single Family Home
Sub Type Detached
Listing Status Active
Purchase Type For Sale
Approx. Sqft 975.11
Square Footage 975 sqft
Price per Sqft $512
Subdivision Ogden
MLS Listing ID A2260709
Style Bi-Level
Bedrooms 3
Full Baths 1
Half Baths 1
Year Built 1975
Lot Size 5,227 Sqft
Property Sub-Type Detached
Property Description
Location
Province AB
County Cal Zone Se
Community Clubhouse, Fishing, Golf, Park, Playground, Pool, Schools Nearby, Shopping Nearby, Sidewalks, Street Lights, Tennis Court(S), Walking/Bike Paths
Zoning R-CG
Rooms
Basement Full
Interior
Interior Features Built-in Features, Closet Organizers, French Door, No Smoking Home, Pantry, Quartz Counters, Stone Counters, Storage, Vinyl Windows
Heating Fireplace(s), Forced Air
Cooling None
Flooring Carpet, Cork, Hardwood, Tile, Wood
Fireplaces Number 1
Fireplaces Type Wood Burning
Laundry Laundry Room, Lower Level
Exterior
Exterior Feature Fire Pit, Garden, Private Yard, Storage, Uncovered Courtyard
Parking Features Driveway, Off Street, Parking Pad, Paved, RV Access/Parking
Fence Fenced
Community Features Clubhouse, Fishing, Golf, Park, Playground, Pool, Schools Nearby, Shopping Nearby, Sidewalks, Street Lights, Tennis Court(s), Walking/Bike Paths
Roof Type Asphalt Shingle
Building
Lot Description Back Yard, Front Yard, Garden, Interior Lot, Landscaped, Lawn, Level, Many Trees, Private, Secluded, Treed
Dwelling Type House
Story Bi-Level
Foundation Poured Concrete
New Construction No
Others
Virtual Tour https://unbranded.youriguide.com/124_lynnbrook_rd_se_calgary_ab/








