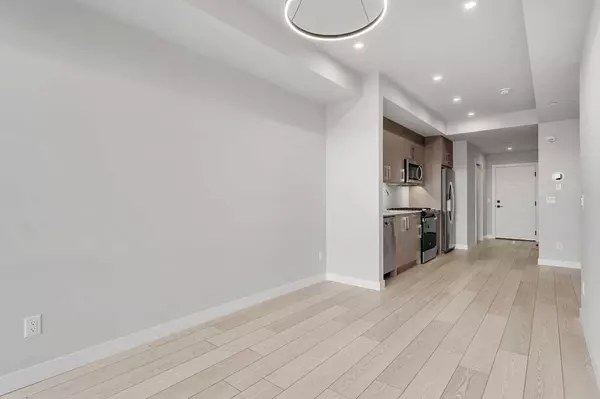
2 Beds
1 Bath
593 SqFt
2 Beds
1 Bath
593 SqFt
Key Details
Property Type Condo
Sub Type Apartment
Listing Status Active
Purchase Type For Sale
Approx. Sqft 593.12
Square Footage 593 sqft
Price per Sqft $902
Subdivision West Hillhurst
MLS Listing ID A2268709
Style Apartment-Single Level Unit
Bedrooms 2
Full Baths 1
Condo Fees $309/mo
HOA Y/N No
Year Built 2025
Property Sub-Type Apartment
Property Description
Inside, you'll find 9-ft ceilings, a chef-inspired kitchen featuring a gas stove and oven, built-in hood fan microwave, stainless steel refrigerator, and a sleek, open-concept layout perfect for entertaining or relaxing. Large windows fill the space with natural light, creating a bright and welcoming atmosphere.
This home includes one titled underground parking stall, a storage locker, and access to exceptional building amenities — including a fully equipped fitness centre and a shared office/workspace, all conveniently covered by the condo fees.
Living in West Hillhurst means enjoying quick access to Kensington Village, Foothills Hospital, the University of Calgary, and Downtown Calgary — all within minutes. Take a stroll along the Bow River, explore local boutique shops and restaurants, or bike into the core — this location truly offers the best of city living.
Stylish, convenient, and ideally located — this Frontier condo is your opportunity to experience the West Hillhurst lifestyle at its best.
Location
Province AB
County Cal Zone Cc
Community Park, Schools Nearby, Shopping Nearby, Sidewalks, Street Lights, Walking/Bike Paths
Area Cal Zone Cc
Zoning MC-1
Direction NW
Interior
Interior Features No Animal Home, No Smoking Home, Open Floorplan, Quartz Counters
Heating Forced Air
Cooling None
Flooring Ceramic Tile, Vinyl Plank
Fireplace Yes
Appliance Dishwasher, Gas Oven, Microwave Hood Fan, Refrigerator, Washer/Dryer Stacked
Laundry In Unit
Exterior
Exterior Feature Balcony, BBQ gas line
Parking Features Underground
Garage Spaces 1.0
Community Features Park, Schools Nearby, Shopping Nearby, Sidewalks, Street Lights, Walking/Bike Paths
Amenities Available Elevator(s), Fitness Center, Garbage Chute, Other, Secured Parking, Visitor Parking
Roof Type Flat Torch Membrane
Porch Balcony(s)
Total Parking Spaces 1
Garage No
Building
Dwelling Type High Rise (5+ stories)
Faces E
Story Single Level Unit
Architectural Style Apartment-Single Level Unit
Level or Stories Single Level Unit
New Construction Yes
Others
HOA Fee Include Amenities of HOA/Condo,Common Area Maintenance,Insurance,Professional Management,Snow Removal,Trash
Restrictions Utility Right Of Way
Pets Allowed Yes








