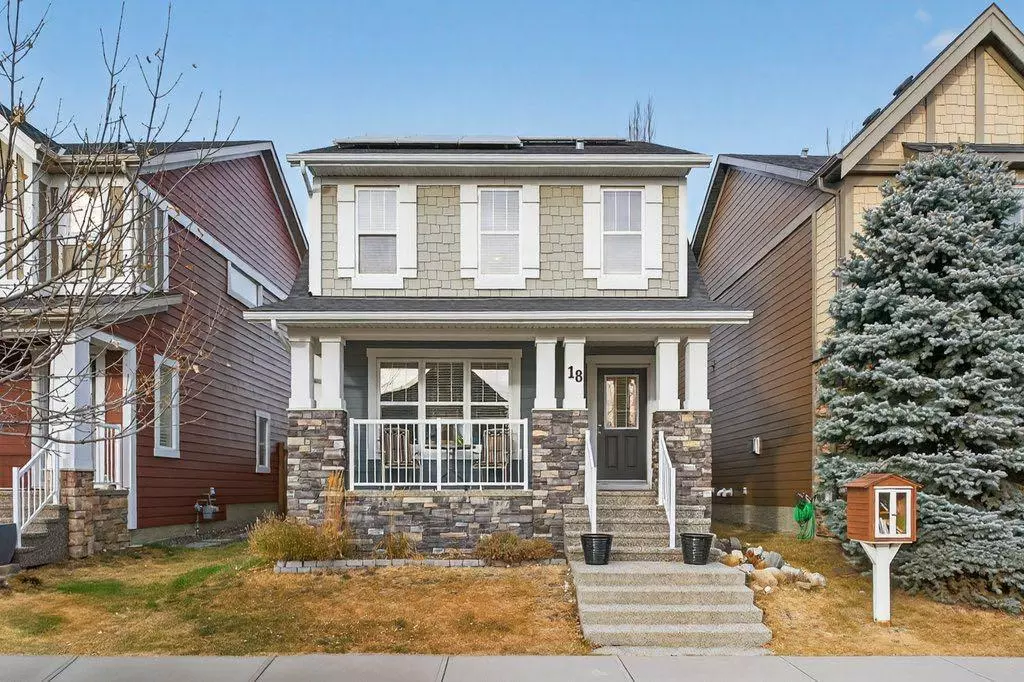
4 Beds
4 Baths
1,445 SqFt
4 Beds
4 Baths
1,445 SqFt
Key Details
Property Type Single Family Home
Sub Type Detached
Listing Status Active
Purchase Type For Sale
Approx. Sqft 1445.21
Square Footage 1,445 sqft
Price per Sqft $508
Subdivision West Springs
MLS Listing ID A2270985
Style 2 Storey
Bedrooms 4
Full Baths 3
Half Baths 1
HOA Fees $270/ann
HOA Y/N Yes
Year Built 2009
Lot Size 3,049 Sqft
Acres 0.07
Property Sub-Type Detached
Property Description
The main floor features bamboo hardwood flooring that adds character throughout the open-concept living space. The kitchen with it's view to the back deck seamlessly connects to the dining area and living room, making it ideal for both family time and entertaining. A three-sided gas fireplace anchors the living room with a cozy, welcoming feel. A 2-piece powder room tucked conveniently off the main living area finishes the main level.
Upstairs, the bedrooms are generously sized and a 4-piece bathroom. The primary suite, with a walk-in closet and 4-piece ensuite provides form and function. The fully developed basement expands the home further with a family room, additional bedroom, 3-piece bathroom, and storage, making it ideal for teens, guests, or home office needs.
Outside, the backyard is set up for both relaxation and gatherings, featuring a large deck with space to dine, lounge, and enjoy warm summer days. The solar panel system is a standout upgrade, improving energy efficiency and reducing utility costs. The attached garage offers everyday convenience and storage through every season.
This property maximizes its setting. Just a short walk away are Wentworth Square and West Coach Forest, providing the perfect blend of shopping, dining, cafés, and greenspace right at your doorstep. Families will appreciate the unmatched school options nearby, including West Springs School, West Ridge School, St. Joan of Arc, and Calgary Academy. The community is known for its safe streets, abundant playgrounds, pathway network, and welcoming atmosphere, making it an exceptional place to put down roots.
With its hardwood floors, solar panels, fully developed interior, large backyard deck, and garage—paired with an outstanding location—18 West Coach Road SW offers comfort, convenience, and community in one of Calgary's most sought-after neighbourhoods.
Location
Province AB
County Cal Zone W
Community Schools Nearby, Shopping Nearby, Street Lights, Walking/Bike Paths
Area Cal Zone W
Zoning R-G
Direction SW
Rooms
Basement Full
Interior
Interior Features Central Vacuum, Laminate Counters, No Smoking Home, Open Floorplan, Pantry
Heating Central, Forced Air, Natural Gas
Cooling None
Flooring Carpet, Ceramic Tile, Hardwood
Fireplaces Number 1
Fireplaces Type Gas, Living Room, Three-Sided
Inclusions Solar Panels (8); Window Coverings
Fireplace Yes
Appliance Dishwasher, Dryer, Electric Range, Garage Control(s), Microwave Hood Fan, Refrigerator, Washer
Laundry Upper Level
Exterior
Exterior Feature None
Parking Features Double Garage Detached
Garage Spaces 2.0
Fence Fenced
Community Features Schools Nearby, Shopping Nearby, Street Lights, Walking/Bike Paths
Amenities Available None
Roof Type Asphalt Shingle
Porch Deck
Total Parking Spaces 2
Garage Yes
Building
Lot Description Back Lane
Dwelling Type House
Faces S
Story Two
Foundation Poured Concrete
Architectural Style 2 Storey
Level or Stories Two
New Construction No
Others
Restrictions None Known
Virtual Tour https://unbranded.youriguide.com/18_west_coach_rd_sw_calgary_ab/








