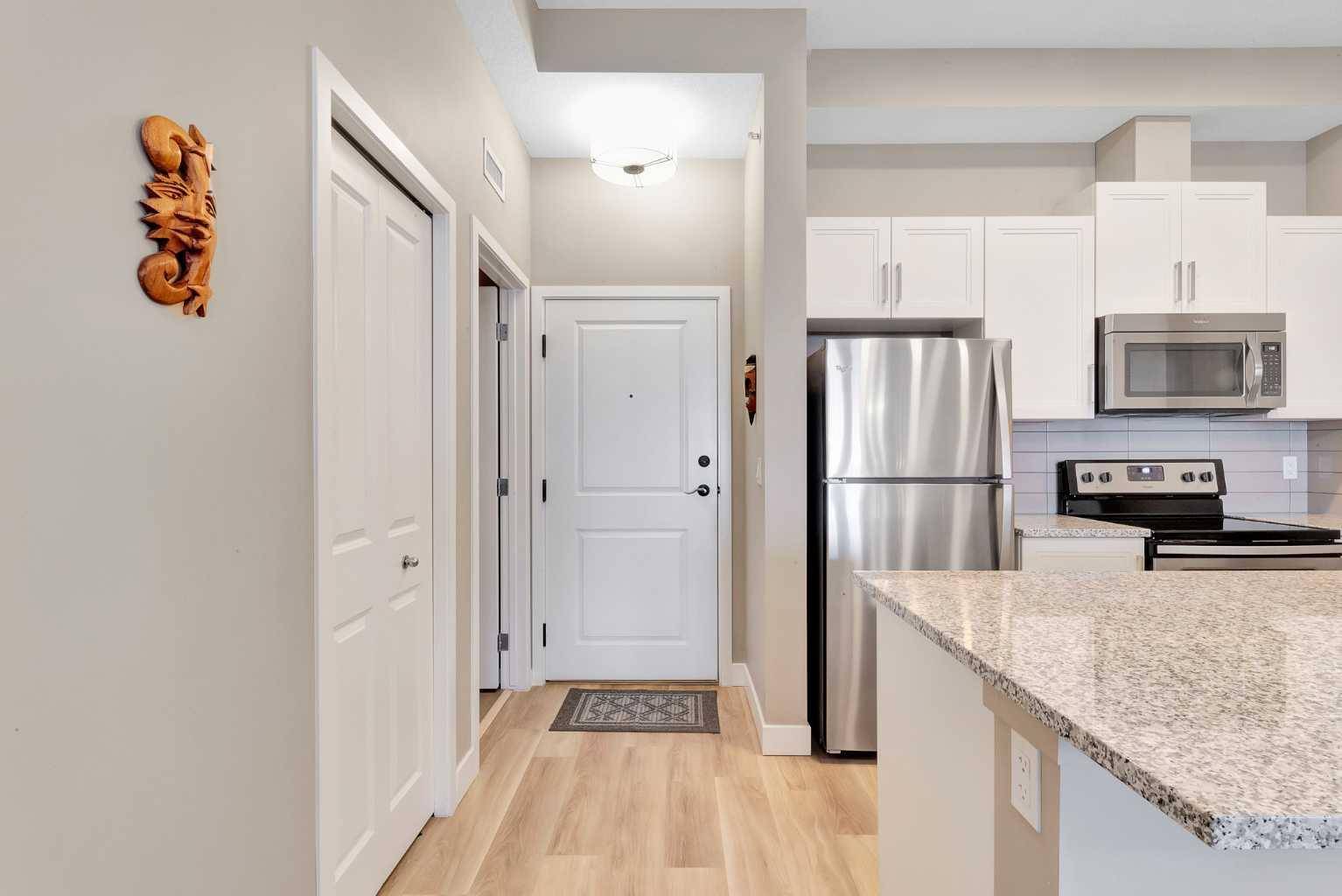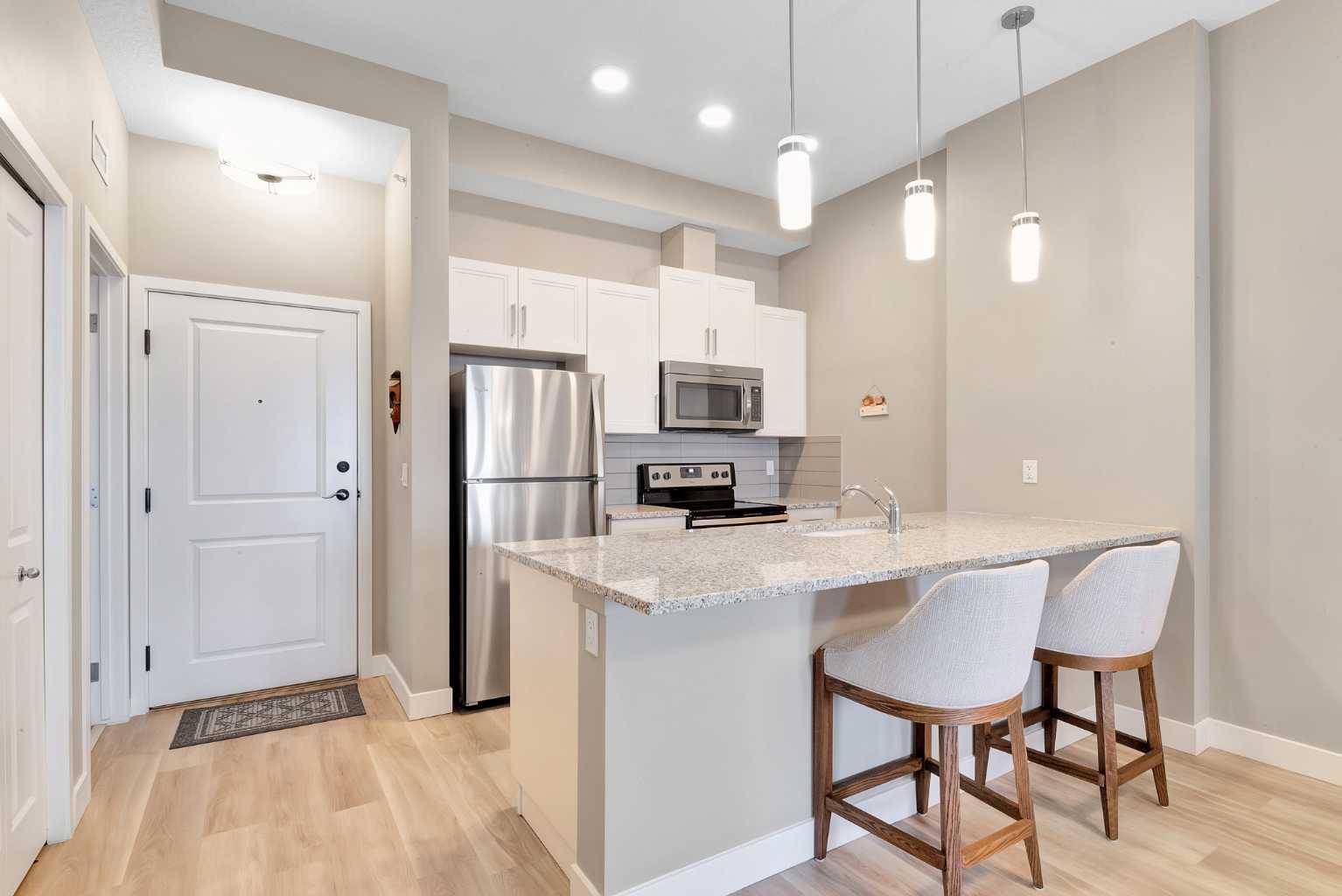$291,000
$299,900
3.0%For more information regarding the value of a property, please contact us for a free consultation.
1 Bed
1 Bath
619 SqFt
SOLD DATE : 01/07/2025
Key Details
Sold Price $291,000
Property Type Condo
Sub Type Apartment
Listing Status Sold
Purchase Type For Sale
Square Footage 619 sqft
Price per Sqft $470
Subdivision Mahogany
MLS® Listing ID A2184982
Sold Date 01/07/25
Style Apartment
Bedrooms 1
Full Baths 1
Condo Fees $351/mo
HOA Fees $35/ann
HOA Y/N 1
Year Built 2016
Annual Tax Amount $1,689
Tax Year 2024
Property Sub-Type Apartment
Source Calgary
Property Description
Welcome to Sandgate of Mahogany Lake! This stunning condo offers a perfect blend of comfort, style, and convenience. Nestled just steps away from the beautiful Mahogany Lake. This West facing apartment is soaked in natural light complementing the stone countertops and stainless steel appliances. The kitchen island features an eat-at bar and a perfect layout for all your culinary adventures. Laminate flooring runs throughout the apartment, creating a seamless flow from room to room. Inside the primary bedroom, you'll easily find enough room for a King-sized bedroom set, and from the bedroom window, you'll enjoy the beautiful mountain view. A generous walk-through closet connects the bedroom to the four-piece jack & jill ensuite bathroom, which features a full tub surround and a stone countertop vanity leading back into the kitchen/living room. Near the front door, you will find your laundry and additional storage hidden out of the way. In the parkade, there is also a storage cage in front of the titled parking space. The grocery, shops, restaurants, parks and green space are right at your fingertips, with the lake only a few blocks away. The South Health Campus is only a few minutes away, with easy access to all the major roads, including 52nd Street, Stoney Trail, and Deerfoot. Come see why Mahogany is one of the best neighbourhoods in Calgary. If you have been waiting for your chance to get into the Sandgate building, here it is. Call today.
Location
Province AB
County Calgary
Area Cal Zone Se
Zoning M-H2
Direction W
Interior
Interior Features No Animal Home, No Smoking Home
Heating Baseboard
Cooling Wall Unit(s)
Flooring Tile, Vinyl
Appliance Dishwasher, Electric Stove, Microwave Hood Fan, Refrigerator, Washer/Dryer Stacked, Window Coverings
Laundry In Unit
Exterior
Parking Features Titled, Underground
Garage Description Titled, Underground
Community Features Fishing, Lake, Playground, Schools Nearby, Shopping Nearby, Sidewalks, Street Lights, Tennis Court(s), Walking/Bike Paths
Amenities Available Fitness Center, Guest Suite, Recreation Room
Porch Balcony(s)
Exposure W
Total Parking Spaces 1
Building
Story 4
Architectural Style Apartment
Level or Stories Single Level Unit
Structure Type Stucco,Wood Frame
Others
HOA Fee Include Common Area Maintenance,Heat,Insurance,Professional Management,Reserve Fund Contributions,Sewer,Snow Removal,Water
Restrictions Easement Registered On Title,Restrictive Covenant,Utility Right Of Way
Tax ID 95226580
Ownership Private
Pets Allowed Restrictions
Read Less Info
Want to know what your home might be worth? Contact us for a FREE valuation!

Our team is ready to help you sell your home for the highest possible price ASAP







