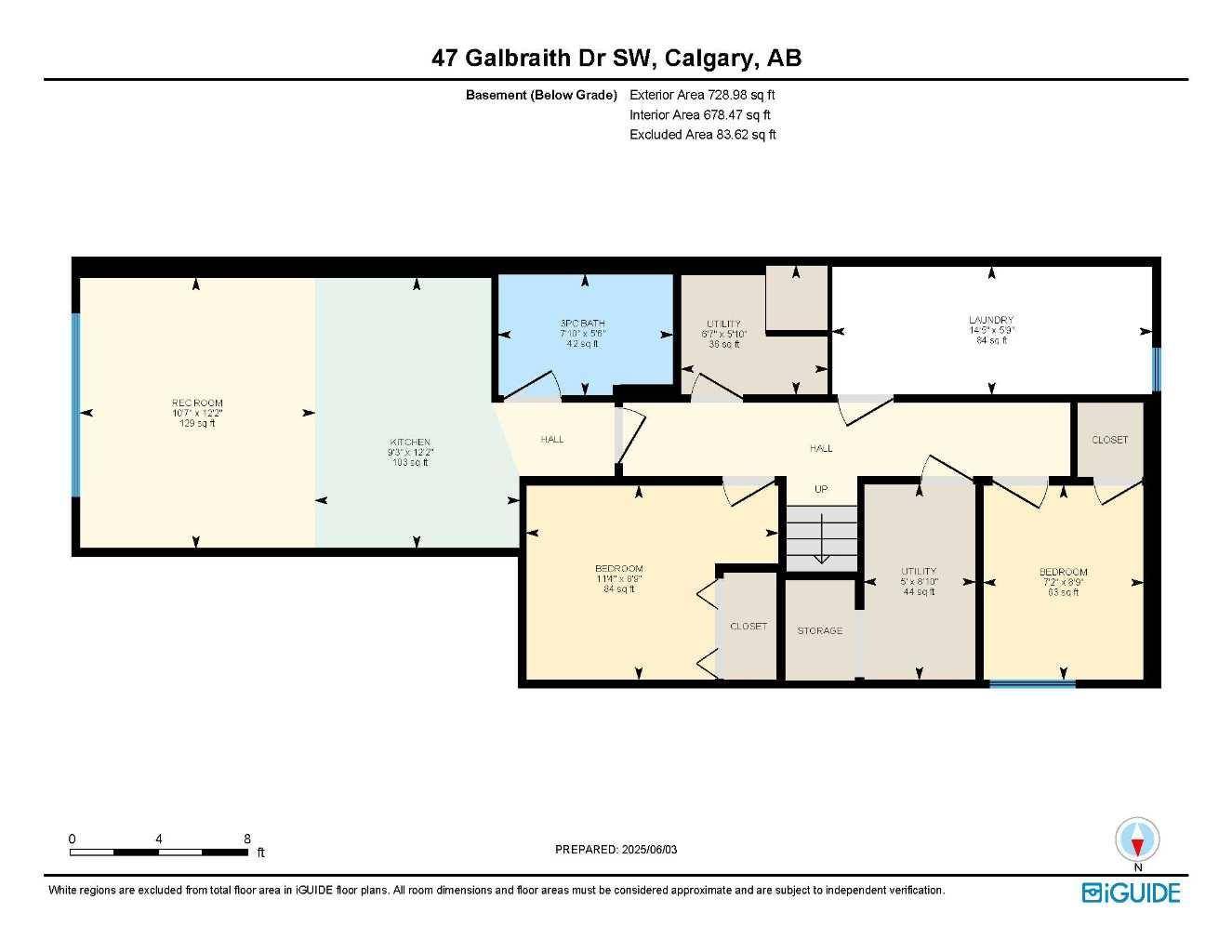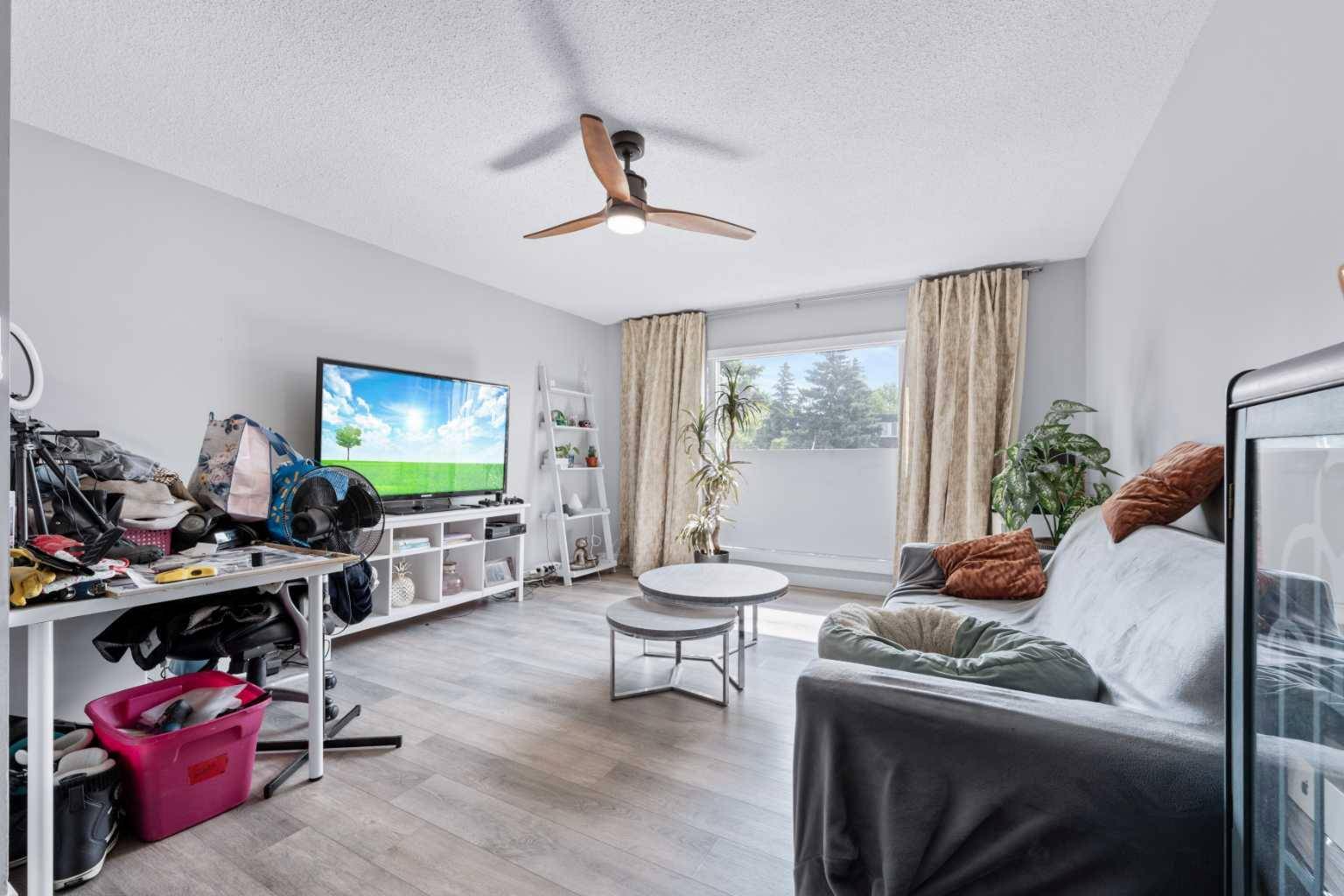$1,043,000
$1,050,000
0.7%For more information regarding the value of a property, please contact us for a free consultation.
7 Beds
4 Baths
1,780 SqFt
SOLD DATE : 07/04/2025
Key Details
Sold Price $1,043,000
Property Type Multi-Family
Sub Type Full Duplex
Listing Status Sold
Purchase Type For Sale
Square Footage 1,780 sqft
Price per Sqft $585
Subdivision Glamorgan
MLS® Listing ID A2227556
Sold Date 07/04/25
Style Attached-Side by Side,Bungalow
Bedrooms 7
Full Baths 4
Year Built 1960
Annual Tax Amount $5,030
Tax Year 2025
Lot Size 5,500 Sqft
Acres 0.13
Property Sub-Type Full Duplex
Source Calgary
Property Description
Rare Full Duplex Investment Opportunity in Glamorgan - in the established and centrally located community of Glamorgan. This unique property offers a total of 7 bedrooms, 1 den, and 4 full bathrooms, with illegal suites on both sides, providing excellent income potential. With a spacious open floor plan on each level, this duplex is designed for comfortable multi-family living or rental flexibility. The property has been well maintained and thoughtfully updated over the years, making it a turnkey investment. Newer Furnace, Hot Water Tank and Renovated. Currently fully rented, it boasts a strong cap rate, making it ideal for savvy investors looking for immediate cash flow. Located just steps from Galbraith Park and offering easy access to Glenmore Trail, Stoney Trail & MRU . Whether you're expanding your investment portfolio or looking for a multi-generational living setup, this is a rare opportunity you won't want to miss
Location
Province AB
County Calgary
Area Cal Zone W
Zoning R-CG
Direction S
Rooms
Basement Separate/Exterior Entry, Finished, Full, Suite
Interior
Interior Features Quartz Counters, See Remarks, Separate Entrance
Heating Forced Air
Cooling None
Flooring Tile, Vinyl Plank
Appliance Dishwasher, Dryer, Electric Stove, Microwave, Microwave Hood Fan, Refrigerator, Washer, Window Coverings
Laundry In Basement
Exterior
Parking Features Off Street
Garage Description Off Street
Fence Fenced
Community Features Park, Playground, Schools Nearby, Shopping Nearby, Sidewalks, Walking/Bike Paths
Roof Type Asphalt Shingle
Porch Deck
Lot Frontage 55.09
Exposure N,S
Building
Lot Description Back Lane, Back Yard, Rectangular Lot
Foundation Poured Concrete
Architectural Style Attached-Side by Side, Bungalow
Level or Stories One
Structure Type Stucco,Wood Frame,Wood Siding
Others
Restrictions None Known
Tax ID 101634724
Ownership Private
Read Less Info
Want to know what your home might be worth? Contact us for a FREE valuation!

Our team is ready to help you sell your home for the highest possible price ASAP







